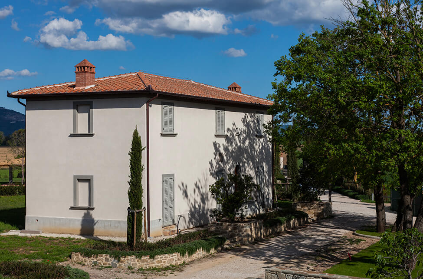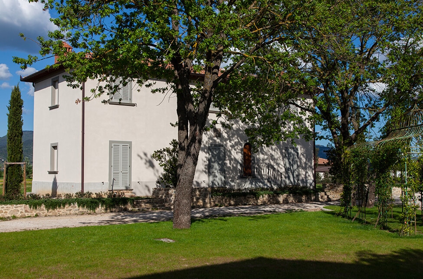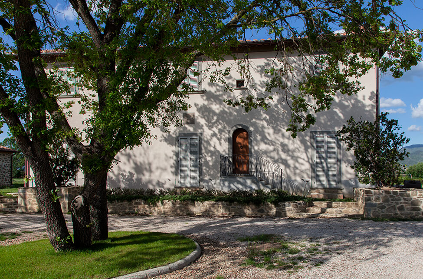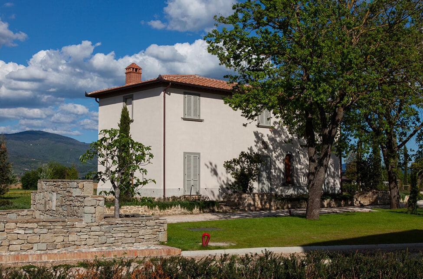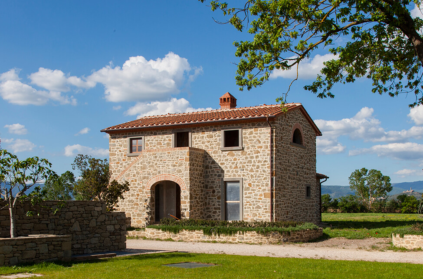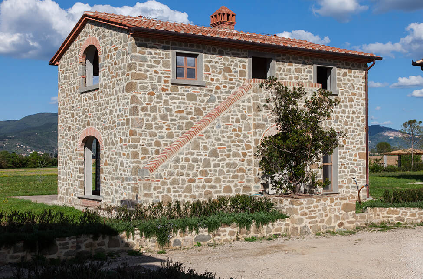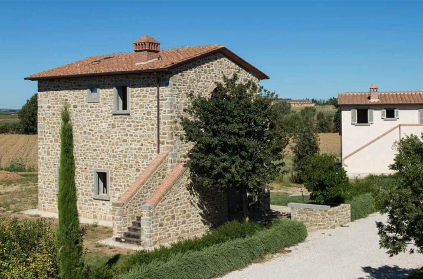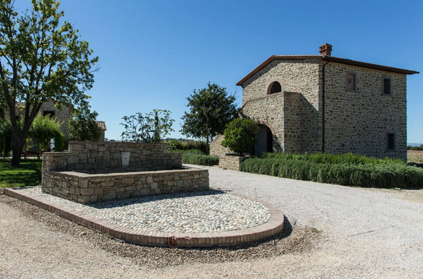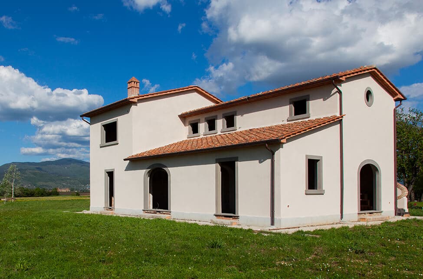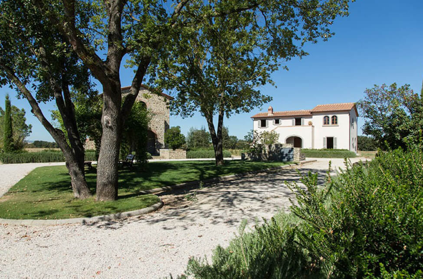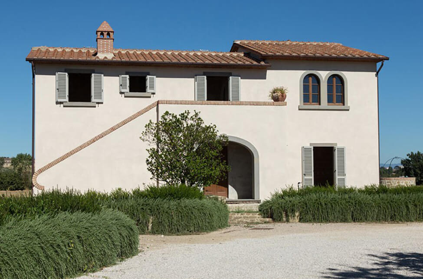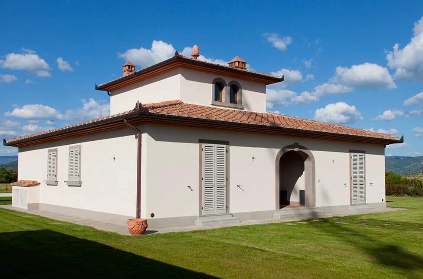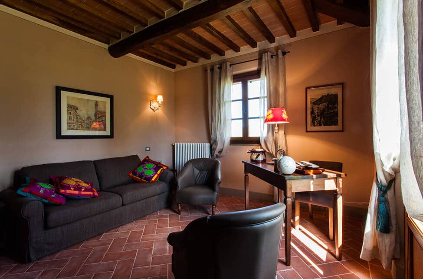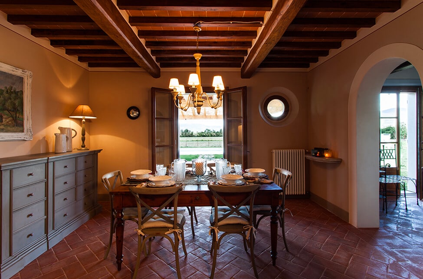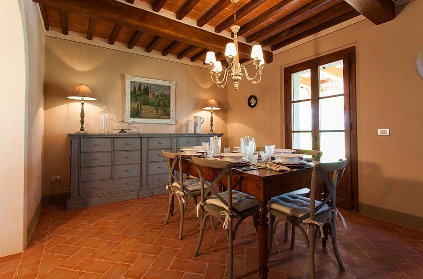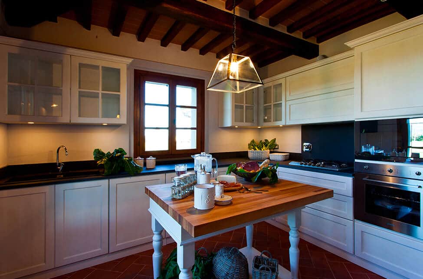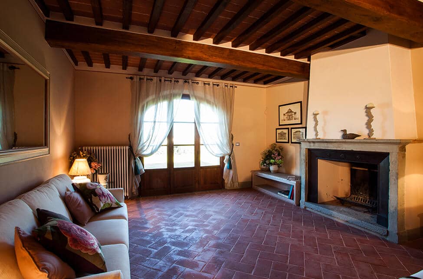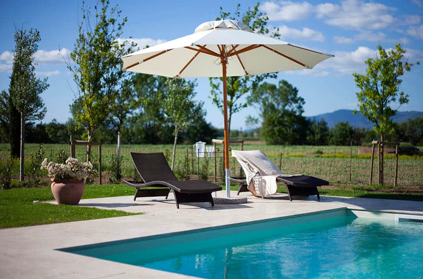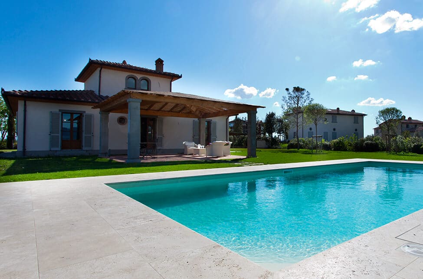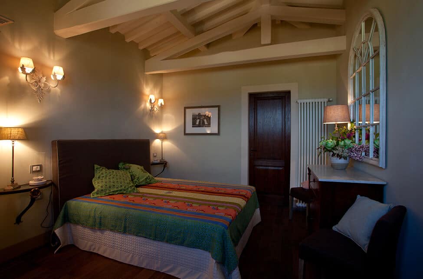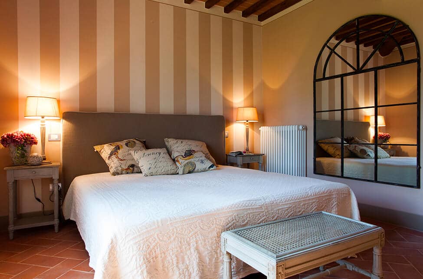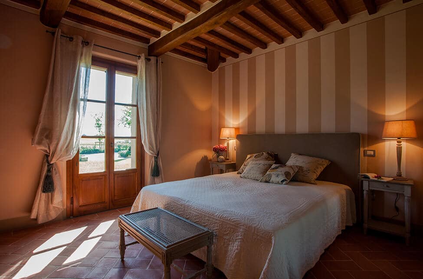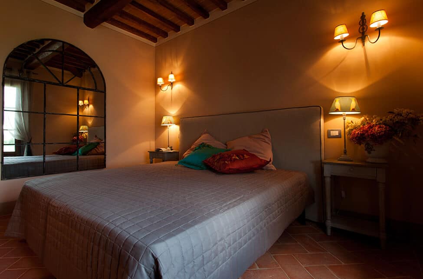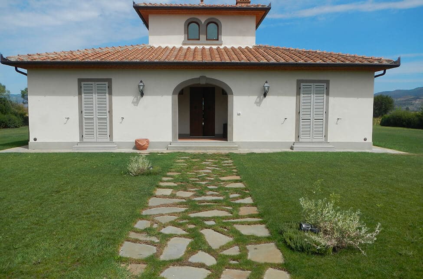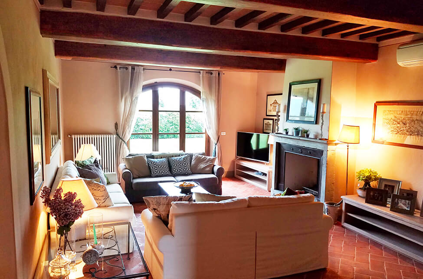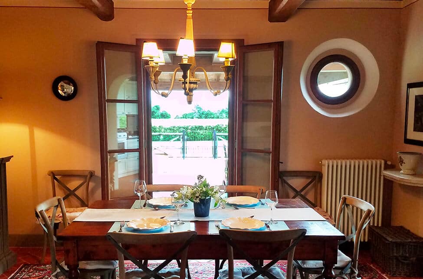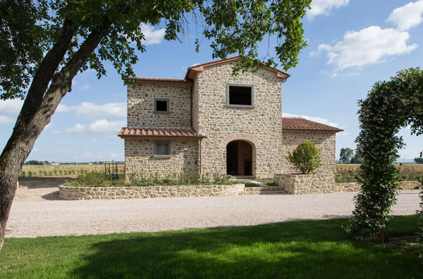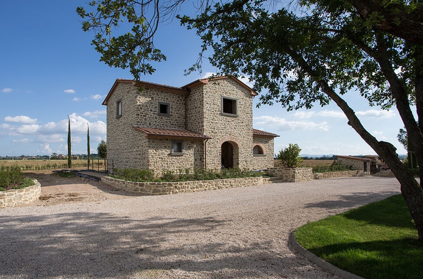THE HOUSE OF THE SHARECROPPER (A)
In this large house lived the “Mezzaiolo” with his family. The Mezzaiolo was an important figure during the reclamation of the Val di Chiana during the 18th century. The house is unfinsished to leave the buyer the opportunity to choose floors, coatings, specific systems and colors other than those proposed in the specifications. The lot […]
PROGRESS OF WORK
PROGRESS OF WORK
THE GRANARY (B)
The building is located near the “House of the Farmer ” because it was originally also used for the storage and preservation of wheat and other food items. The house is unfinished to leave the buyer the opportunity to choose floors, coatings, specific systems and colors other than those proposed in the specifications. The lot […]
PROGRESS OF WORK
PROGRESS OF WORK
THE FURNACE (C)
The building was created for the firing of bricks, necessary for the reclamation constructions of the Valdichiana, and is the most characteristic building in this area. The house is unfinsished to leave the buyer the opportunity to choose floors, coatings, specific systems and colors other than those proposed in the specifications. The lot is of […]
PROGRESS OF WORK
PROGRESS OF WORK
THE HOUSE OF THE FARMER (D)
The farmer’s house is located in the center of the village and was an extension of the initial community of houses, characterized by the external staircase, to meet new needs that have arisen over time from agricultural activity. The house is unfinished to leave the buyer the opportunity to choose floors, coverings, colors different from […]
PROGRESS OF WORK
PROGRESS OF WORK
THE HUNTER’S LODGE (E)
This was the meeting place of village’s hunters. The internal and external construction has been fully completed to exemplify the quality of the finishes envisaged by the project and therefore provide guidance to the buyers of the other houses. As with the Hunter’s Lodge, one can choose to conform to traditional style and method, or […]
PROGRESS OF WORK
PROGRESS OF WORK
THE GUEST HOUSE (F)
The building was built to house guests and travelers of the village. The house is on three levels, including the basement with separate external stairs. The house is unfinished to leave the buyer the opportunity to choose floors, coatings, specific systems and colors other than those proposed in the specifications. The lot is of a […]
PROGRESS OF WORK
PROGRESS OF WORK
